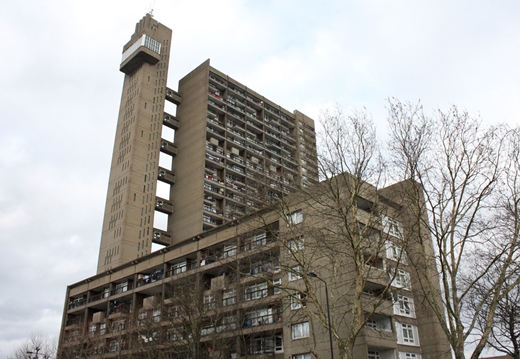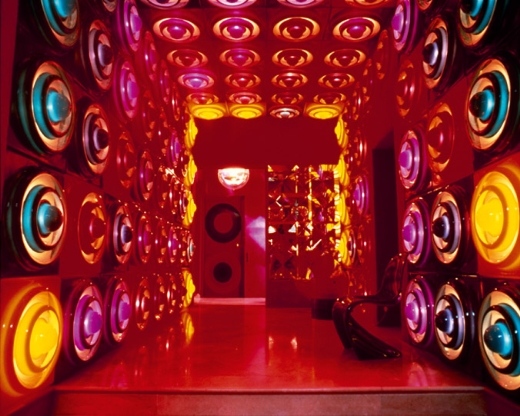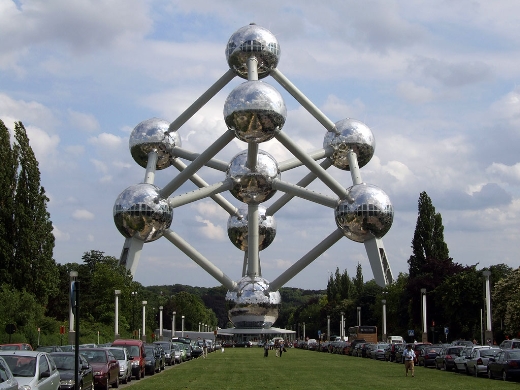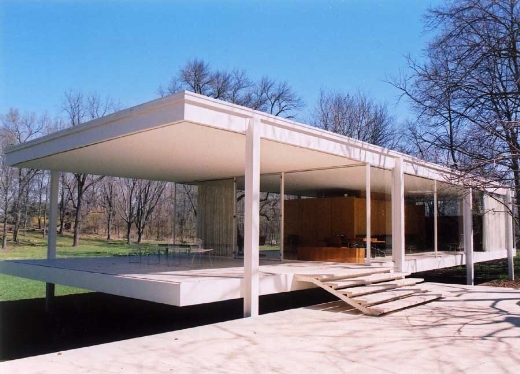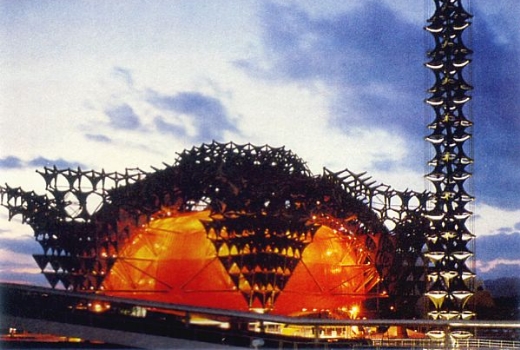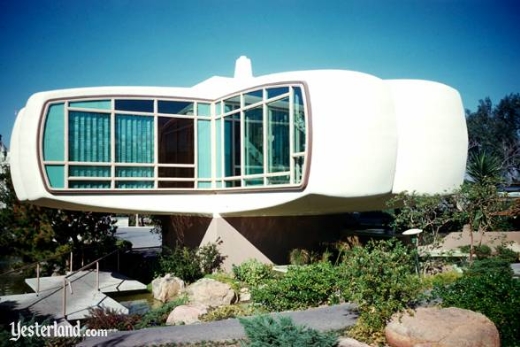This was the Future, Vol.08
typed for your pleasure on 29 March 2005, at 1.57 pmSdtrk: ‘Give your love to be free’ by the Manson Family
One of the many reasons I want to move to Toronto is cos as it stands, I’m 32 years old, and I’m fecking sick of having to drive everywhere. Since Detroit might lose its reputation as ‘the Motor City’ if it actually had a working mass transportation system, there are very few functional buses, and no subway to speak of. In Toronto, on the other hand, not only do they have buses, but they’ve got these things called streetcars and like this train that rides beneath the earth, like some sort of subterranean way.. a sub-way! On the many occasions that I’ve been to T.O (as the hipsters call Toronto), I was continually impressed with the cleanliness and efficiency of their subway lines. Not only that, but the architecture of the subway stations themselves have always caught my eye.
In today’s installment, we cover the subway stations of Montreal! Cos I couldn’t find a proper website that highlighted the ones in Toronto.
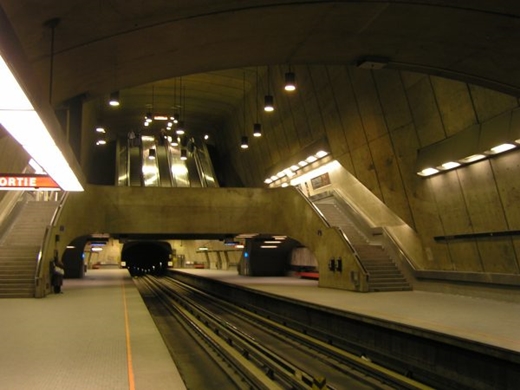
[The Radisson station pictured above] is characterized by dramatic rounded shapes in pale concrete and stainless steel, giving an impression somewhere between “metro train” and “starship.”
Since the site covers all of the stations in Montreal, you have to click on an individual picture to learn more about a particular station. My favourites have to be Beaubien and Radisson, and I’m sure you’ll quickly be able to divine why…
I highly suspect that once I move North, I’ll probably spend a month just riding the TTC lines, up and down, back and forth, getting off getting on, looking up looking forward. Should be fun
Random similar posts, for more timewasting:
This was the Future, Vol.27 on August 14th, 2006
This was the Future, Vol.07 on March 19th, 2005












