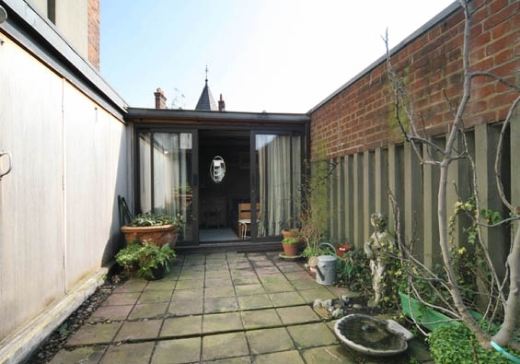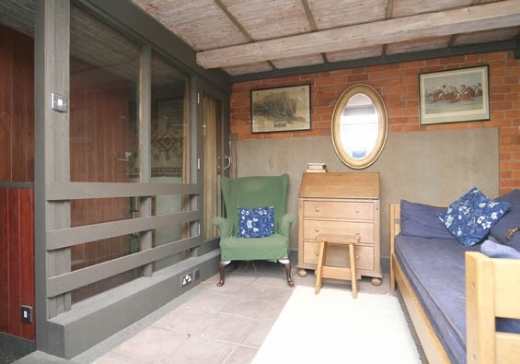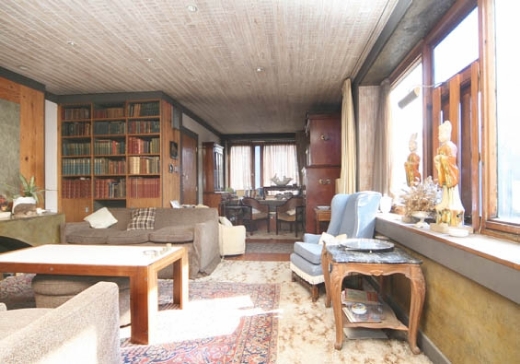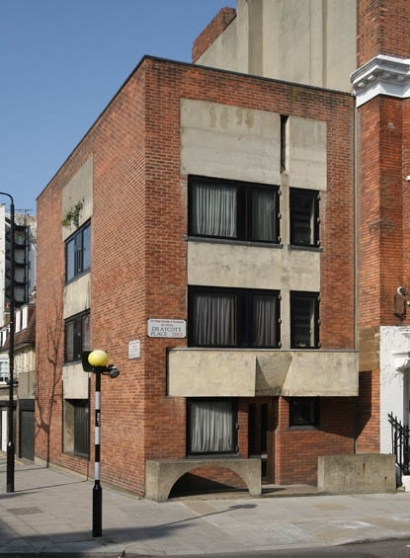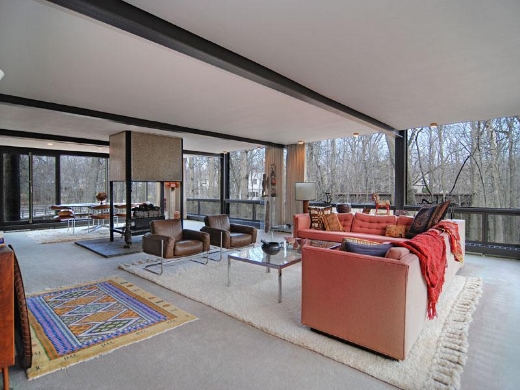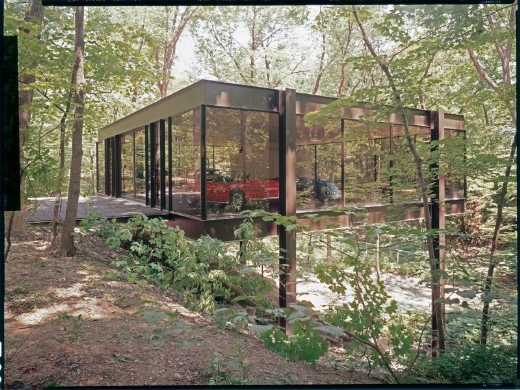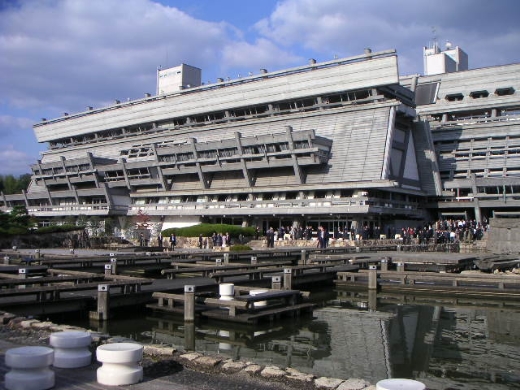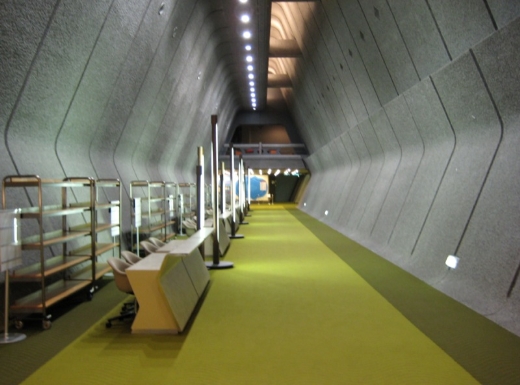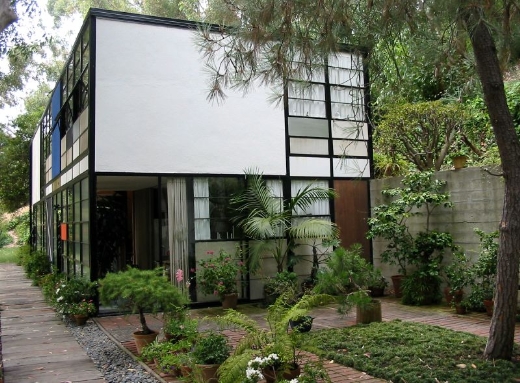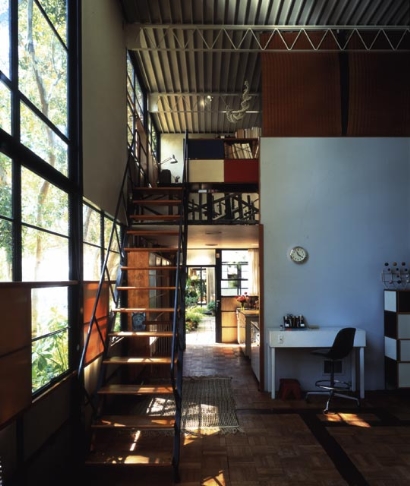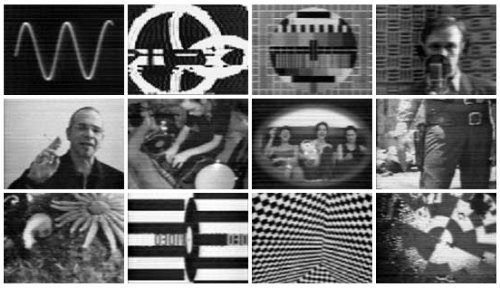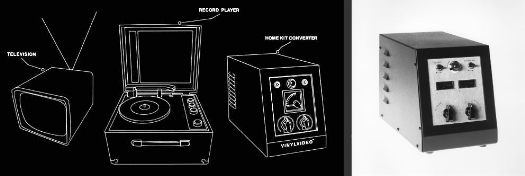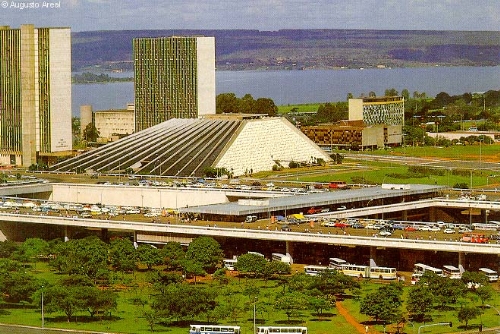This was the Future, Vol.40
typed for your pleasure on 17 September 2009, at 3.07 amSdtrk: ‘Fire, damp & air’ by the Advisory Circle
You can call me a madman, or you can accuse me of stretching my love of Space-age Modular Living to its extremes, or even both, but I’d really love to stay a couple of nights in one of Japan’s legendary capsule hotels. That’s right.

The capsule hotel, if you’re not familiar with it, is a uniquely Japanese phenomenon. Definitely not for the claustrophobic, they’re hotel rooms condensed to their essential components: a three by three by six-and-a-half foot chamber that contains a television, alarm clock, radio, vents for air conditioning, a couple of small directional lights, and a tiny shelf. The ‘rooms’ themselves are stacked in rows of two, with pull-down privacy screens at the entrance of each. When you make your stay, you deposit your luggage at the check-in area, and the clerk gives you a locker key and a capsule number. As the primary function of the capsule hotel is for salarymen who are too fantastically drunk to make it home, at the communal shower/lavatory located on each floor, you can find disposable razors, shaving cream, toothpaste, and toiletries of that nature. As it’s Japan, you can also get various drinks and snacks from the numerous vending machines each building has, and as you’d suspect, most of the capsule hotels have wifi as well.
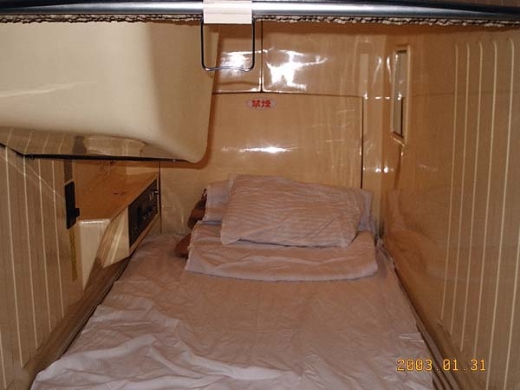
Television in the upper left corner; photo taken from here
Some capsule hotels feature up to 600 units — goshou & Liann were going to stay at one when they hit Japan a couple of years ago, and learned that they have separate floors for men and women — and they’re usually open 24 hours. Per night, the average price of a room runs about ¥2000 – 4000, or $21 – 42 USD. Convenient and affordable? I’ll say!
Interestingly enough, the first capsule hotel was designed in 1979 by Kisho Kurosawa, who also designed the Nakagin Capsule Tower, a building which just happens to be the subject of the very first instalment of ‘This was the Future’, back when it wasn’t even called ‘This was the Future’. See how that wraps around?
Random similar posts, for more timewasting:
This was the Future, Vol.44 on September 29th, 2010
This was the Future, Vol.19 on November 30th, 2005












